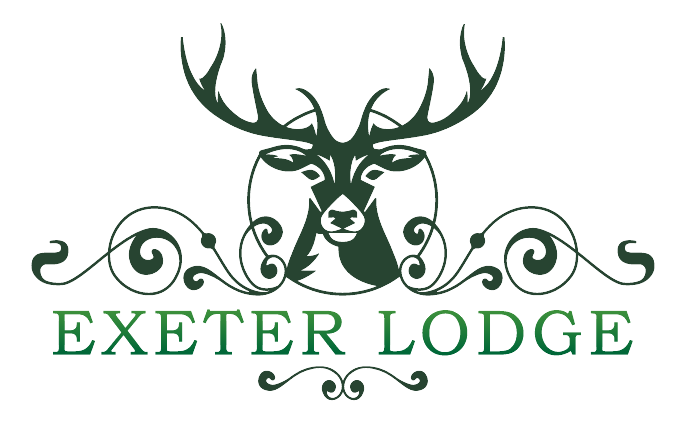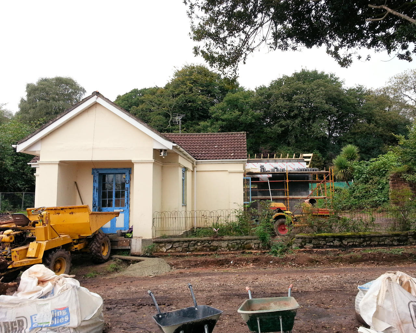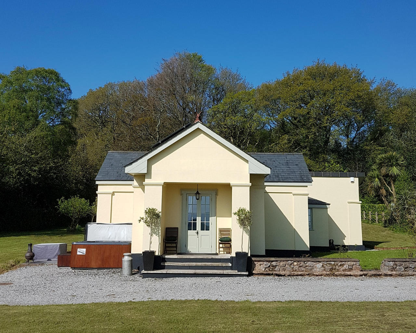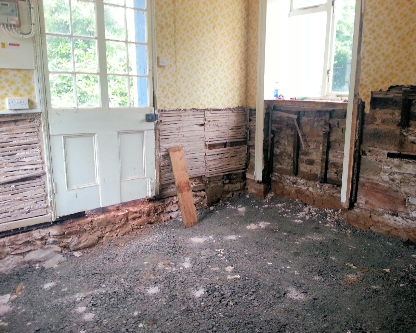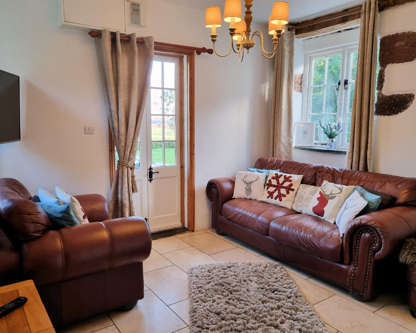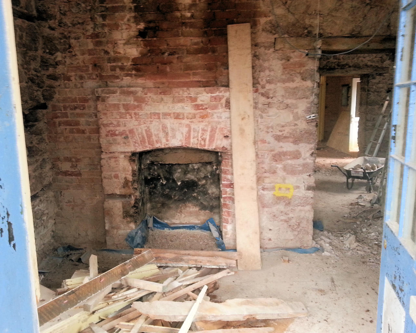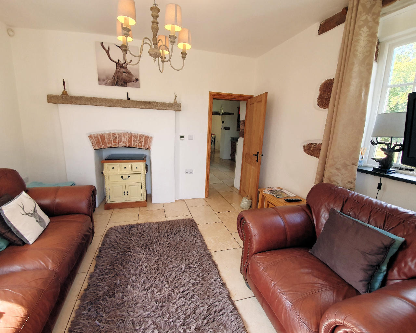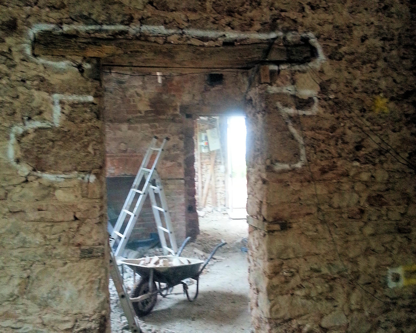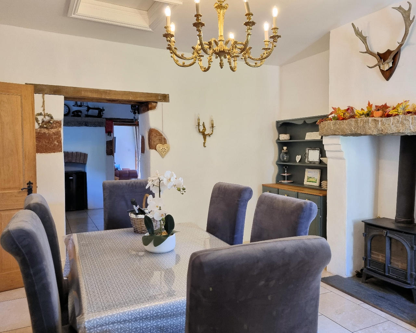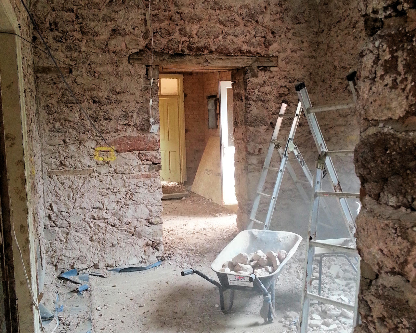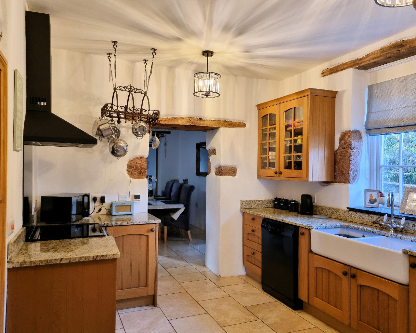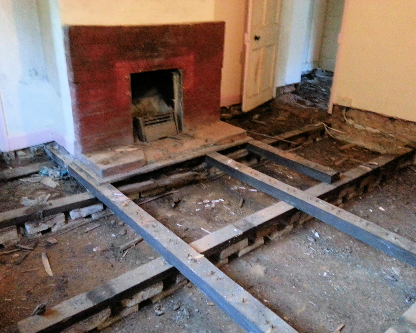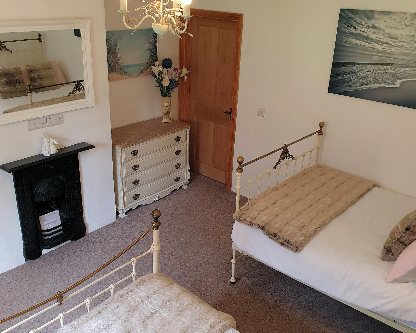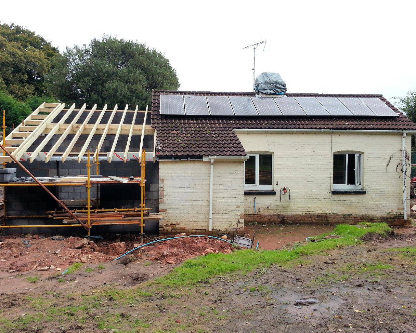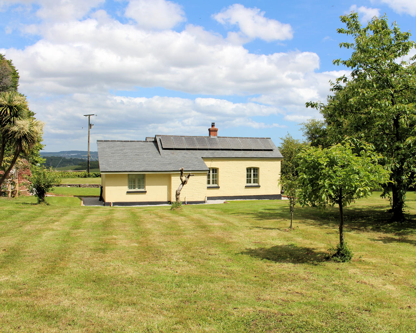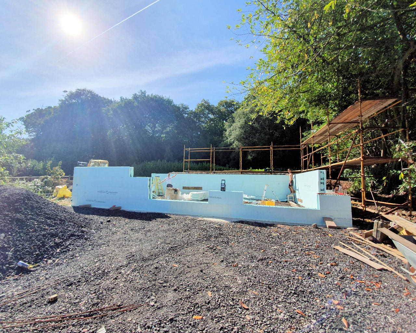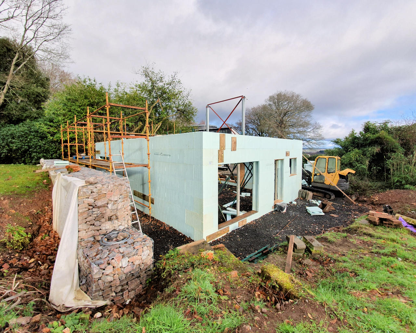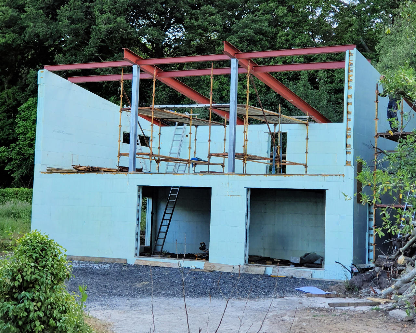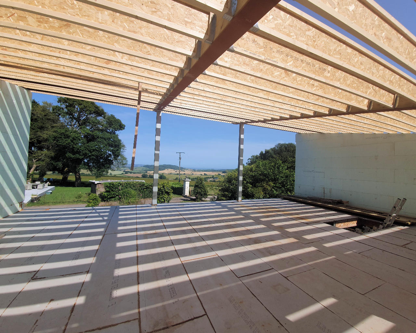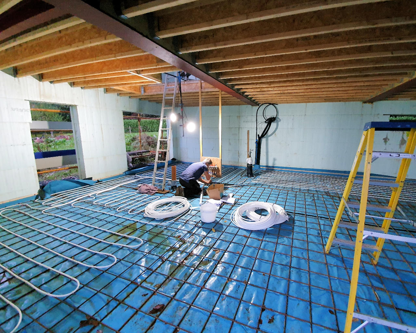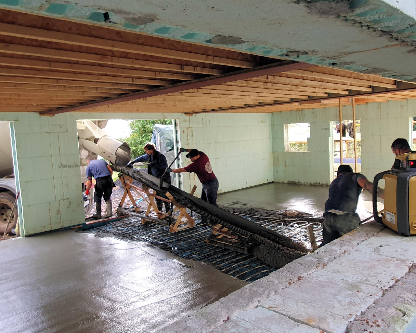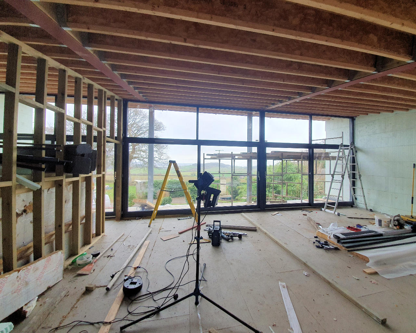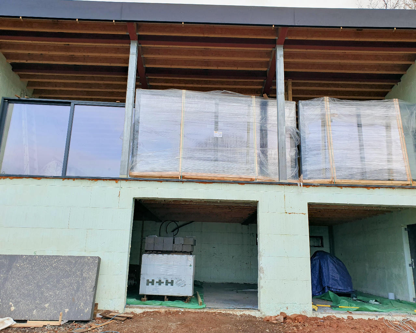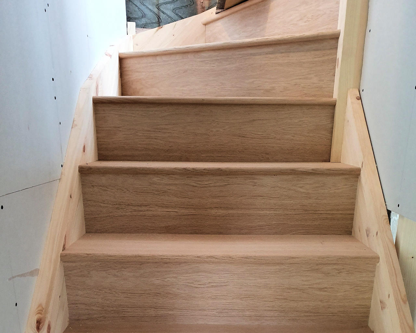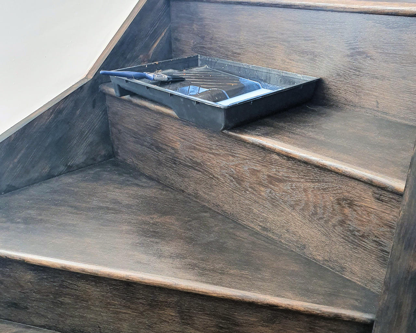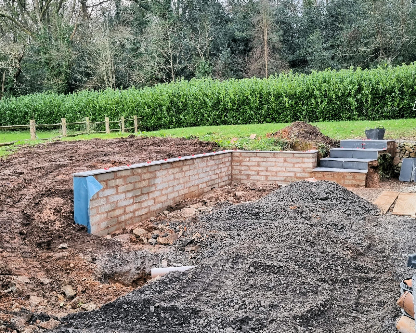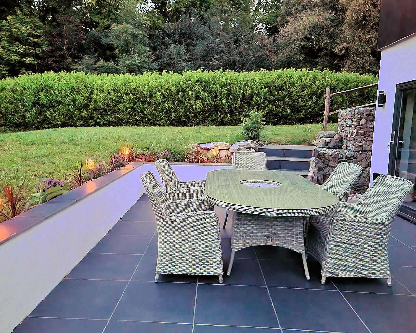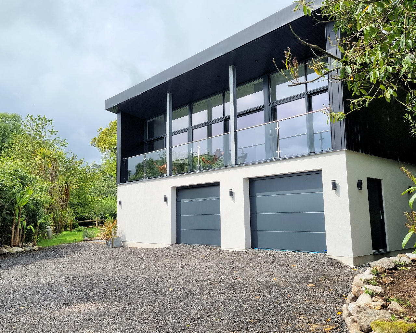Exeter Lodge
Graham & Nicky’s Renovation
Believed to have been built in the 1800s, Exeter Lodge is one of three gatehouses for the Oxton House estate.
After falling in love with the property and its surroundings, we placed a bid with our hearts and began an extensive renovation a year later. With little experience but with comprehensive research and on-site learning, Graham took on the full responsibility of the renovation himself.
Building Regulations: We had to adhere to several regulations to ensure the property was renovated sympathetically, given its location within the historic gardens of Oxton House.
The renovation included replacing old concrete tiles with slate tiles, installing Georgian-framed wooden windows and doors, and implementing a full landscape plan that included the orchard.
Original Features: Inside, we uncovered beautiful beams, horsehair plaster, stone walling, Heavitree stone, and brick. We also uncovered fireplaces and restored the chimney, which now houses a cozy log burner. We added a few modern touches, including underfloor heating run from a biomass boiler, extra insulation, and solar panels.
Perseverance: Several years of hard work later, and Exeter Lodge was now ready to share with our guests.
Book your stay today and experience the beauty and history of this stunning property.

Deer Vue
Graham & Nicky’s New Build
Moving on a few years, we embarked on a new project called Deer Vue, which aimed to provide a modern and luxurious holiday experience for our guests.
The layout and interior of Deer Vue were meticulously designed by us, taking inspiration from extensive research and a desire to maximize the breathtaking views and surrounding gardens. Graham, who had become an expert in new builds and a fully qualified electrician, oversaw the construction of Deer Vue. The focus was on incorporating energy-efficient features and modern amenities. To achieve this, the following elements were implemented:
Highly Insulated ICF: Insulated Concrete Forms (ICF) were used to ensure superior insulation and energy efficiency in the building. This helps in maintaining a comfortable indoor environment while reducing energy consumption.
Double Glazed Sliding Windows: The windows of Deer Vue were double glazed, providing enhanced insulation and noise reduction. This feature helps in maintaining a consistent temperature inside the accommodation and minimizing heat loss.
Contemporary Composite Doors: The entrance doors of Deer Vue were made of composite materials, combining durability, security, and aesthetic appeal. These doors offer excellent insulation properties and contribute to the overall modern design of the accommodation.
Overall, the construction of Deer Vue showcases our commitment to creating a modern and environmentally conscious accommodation. The combination of highly insulated ICF, double glazed sliding windows, contemporary composite doors, and underfloor heating with a biomass boiler ensures a high-end experience for our guests while minimizing the environmental impact.

